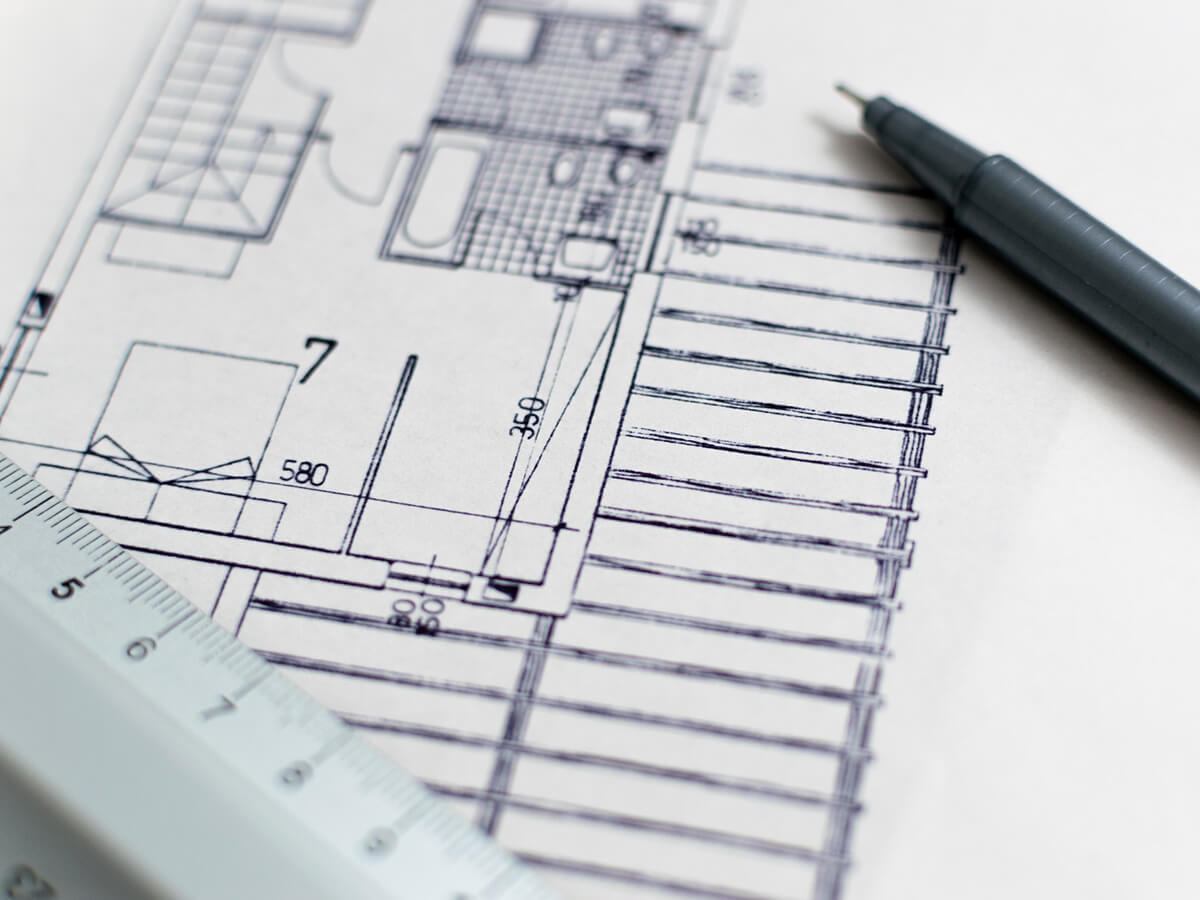Description
This course will introduce trades people to the fundamentals of understanding the information provided on construction drawings. This course will cover interpretation of architectural, mechanical, electrical, and site plans and the coordination between them. Students will dissect a working set of commercial plans as well as be encouraged to present their own plans for the class to analyze as a group. The differences between schematic drawings, construction drawings, shop drawings, and as-built drawings will be discussed. (4 meetings/12 hours)


